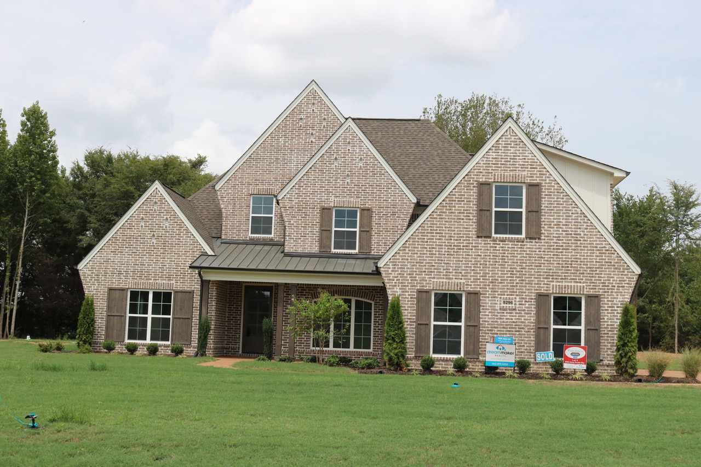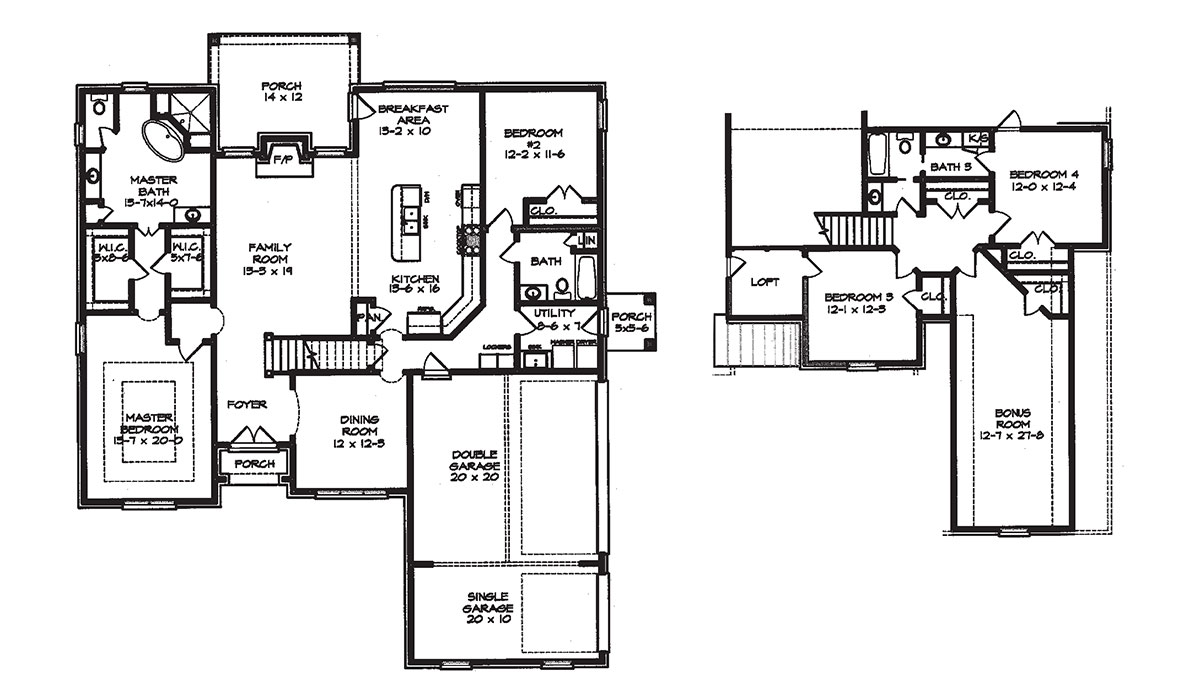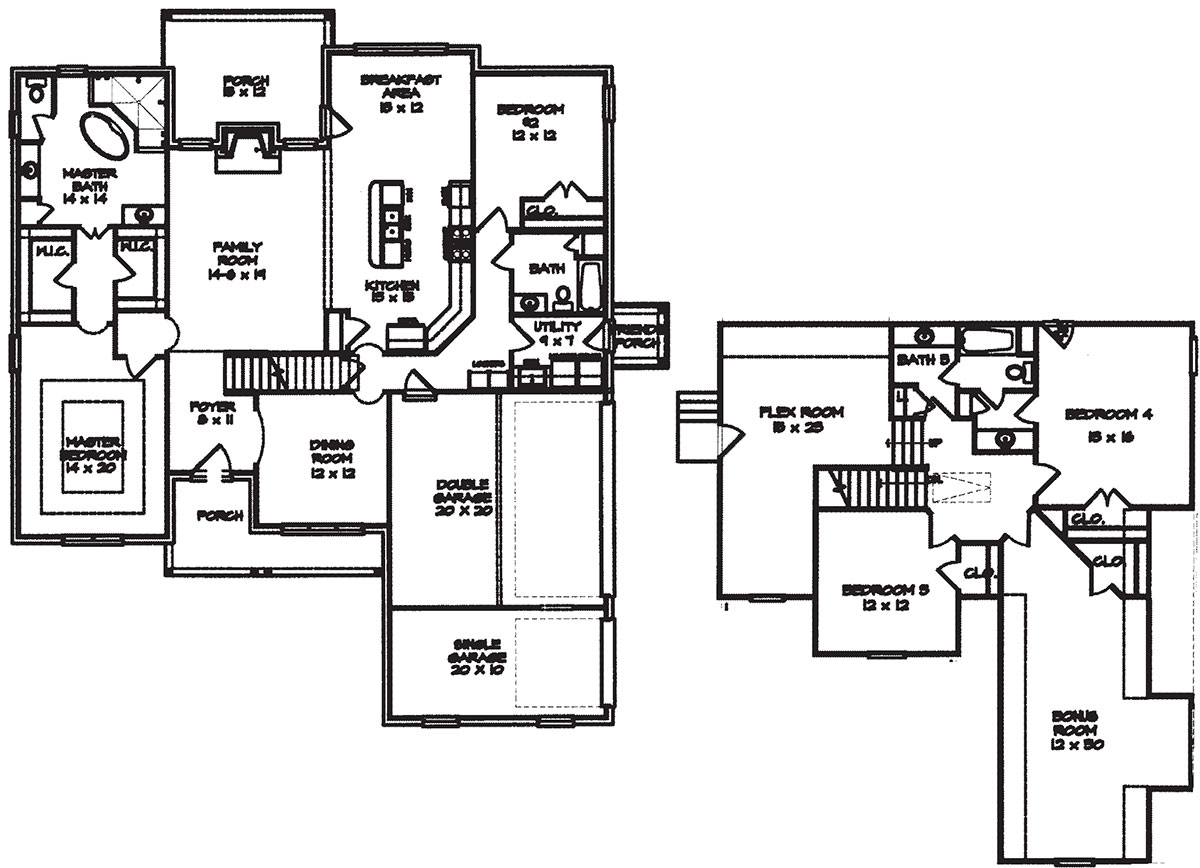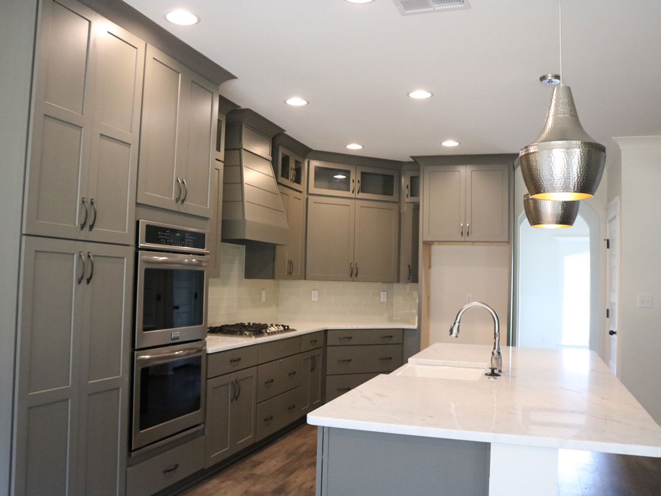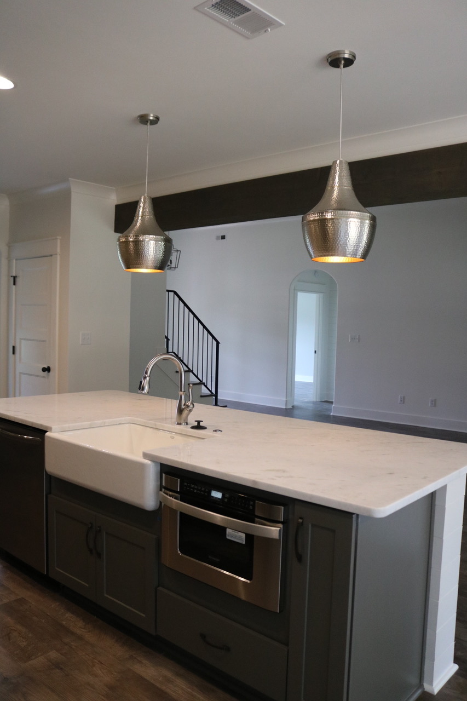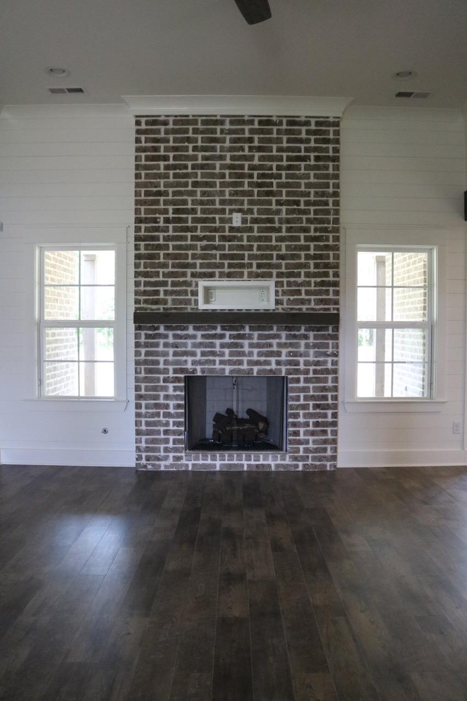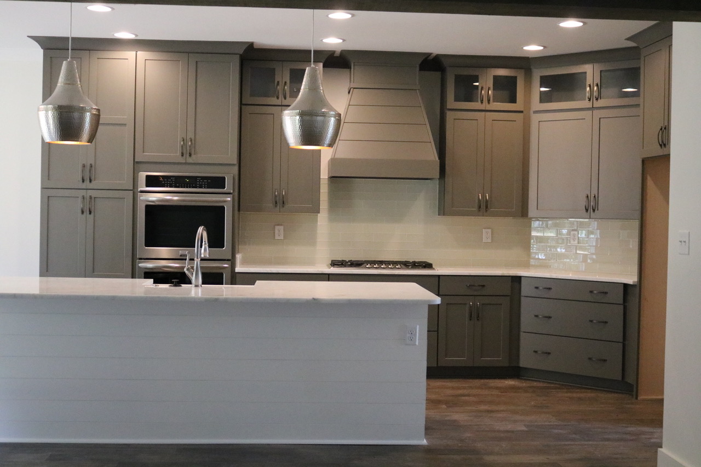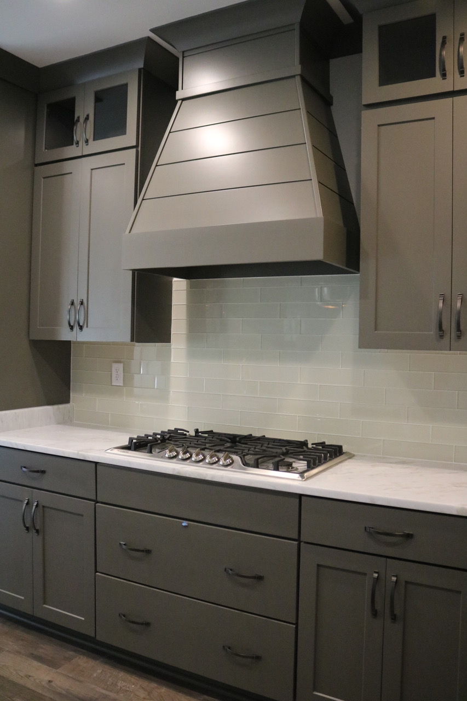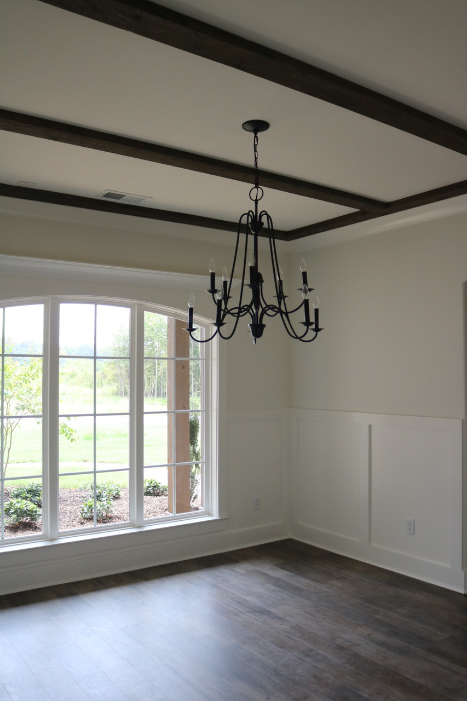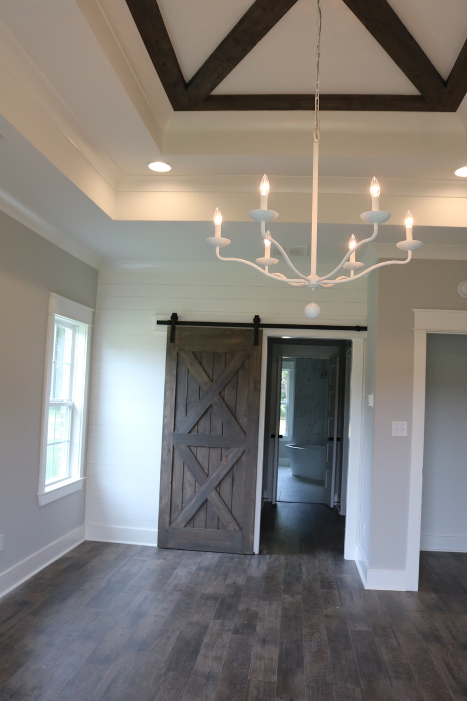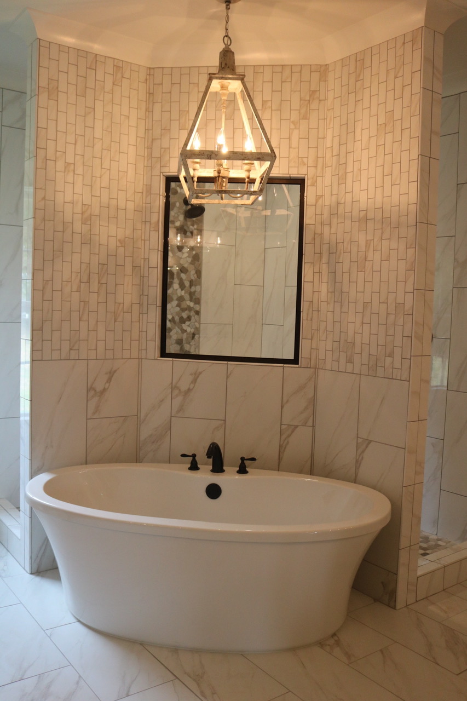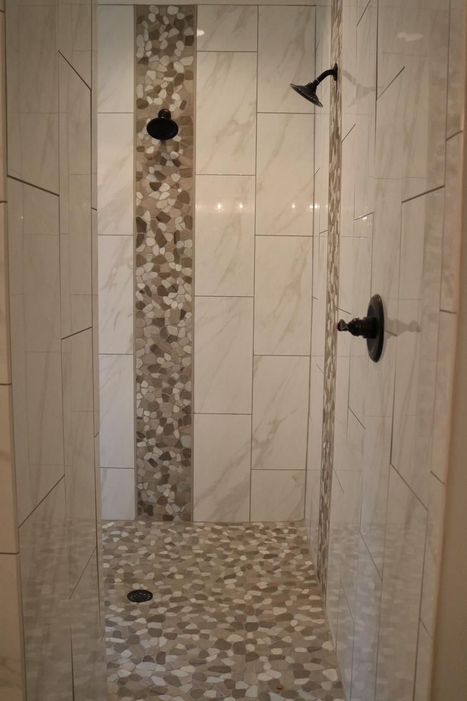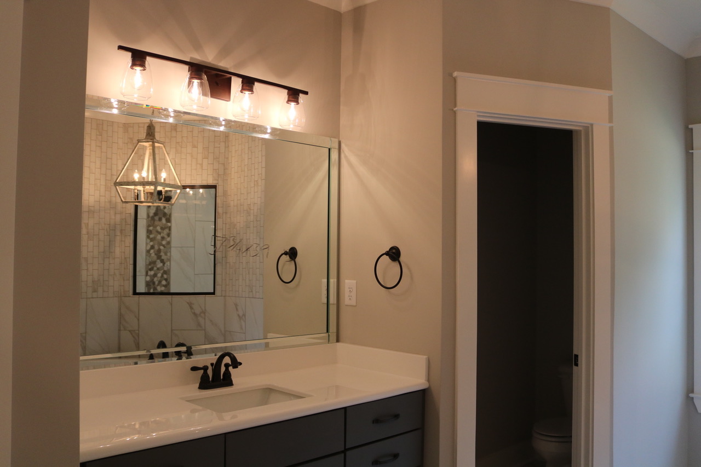Grayson
Info
Beautiful 4 bedroom, 3 bath home with a bonus room that features our largest kitchen and master suite. Open concept with kitchen/great room views. Depending on version you can also have a soaring 2 story great room. Incredible kitchen with a 9 ft island, lots of counter space, and 2 pantries. Large master suite features tray ceiling, split vanities, walk through shower, free standing tub, and 2 walk in closets. Generous dining room located off the entry. Split to other side of home is friends entrance with utility room, full bath, and bedroom. Upstairs are 2 bedrooms, jack n jill bath, large bonus room, a 2 attic accesses. One version can add a second bonus room upstairs. You will enjoy this large covered back porch. Choose from 3 distinct elevations.
