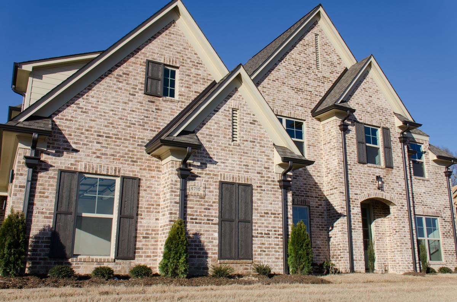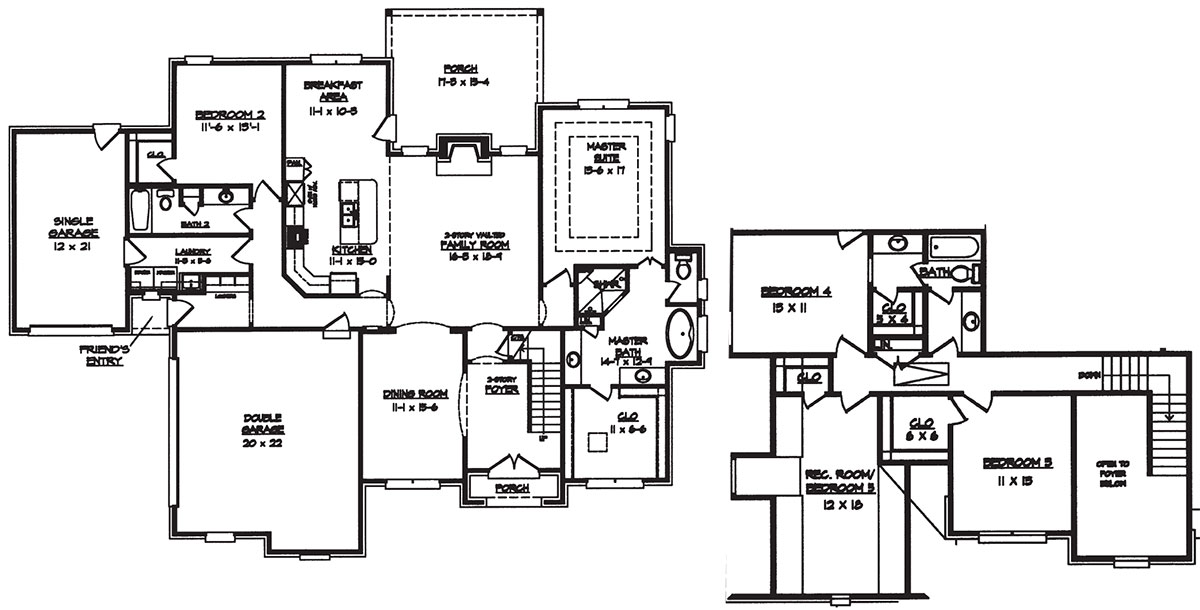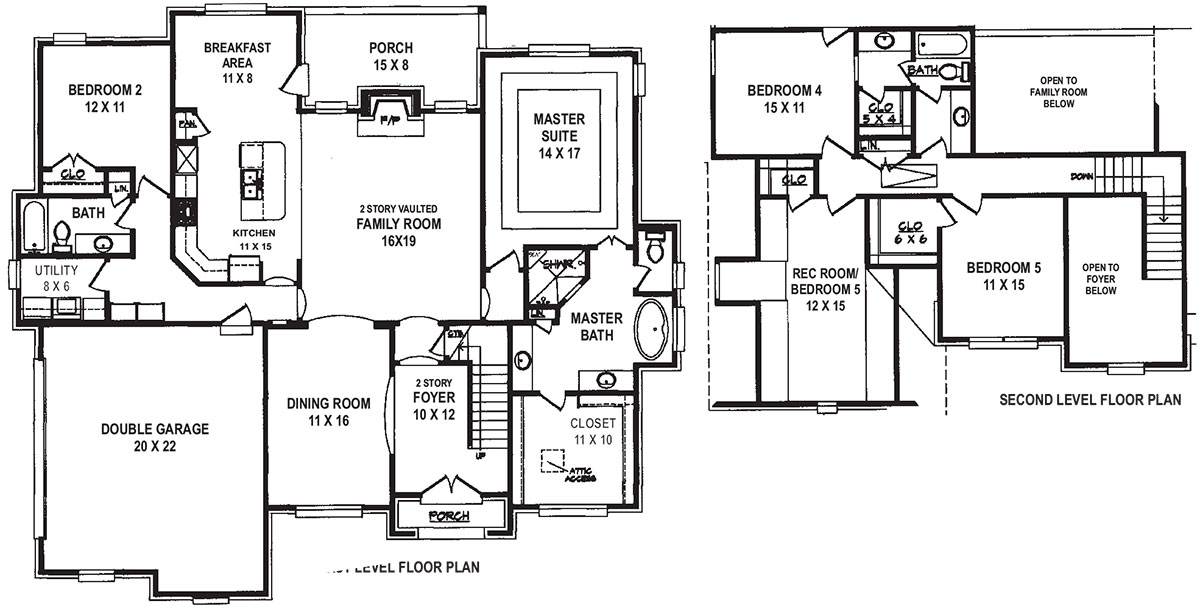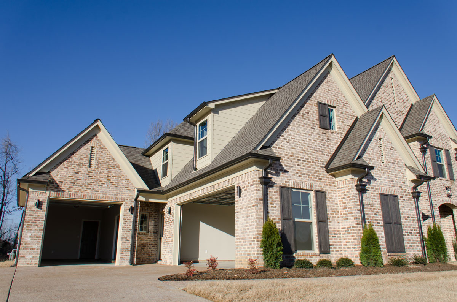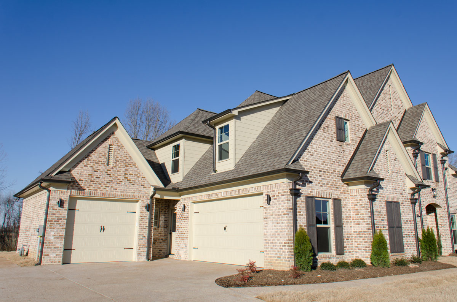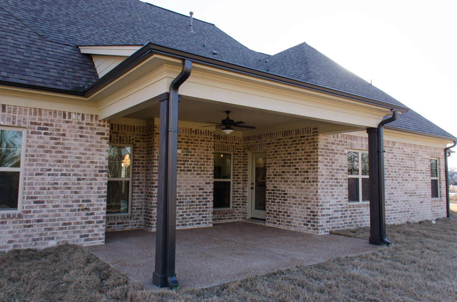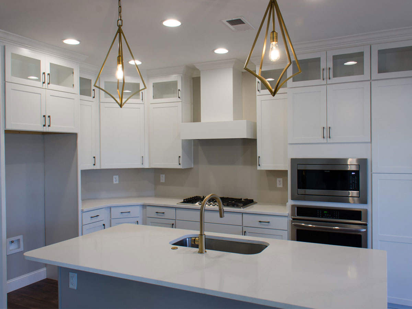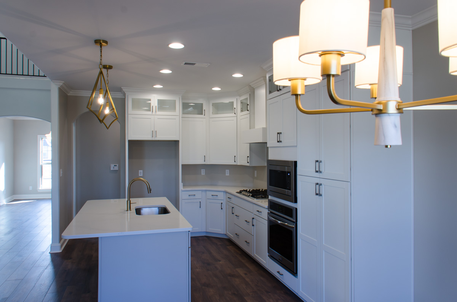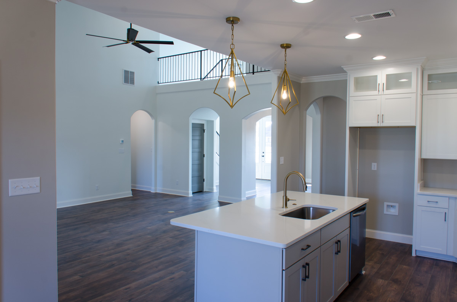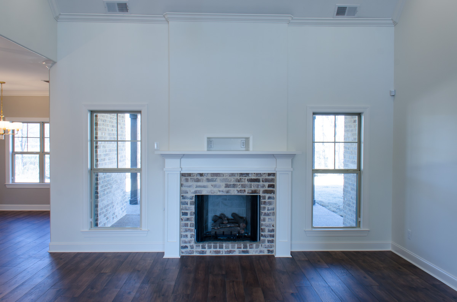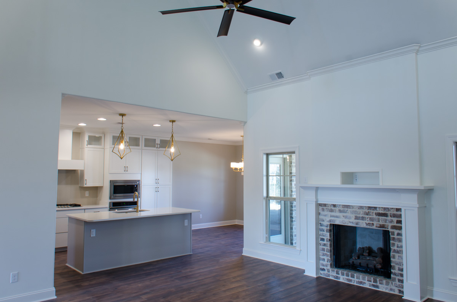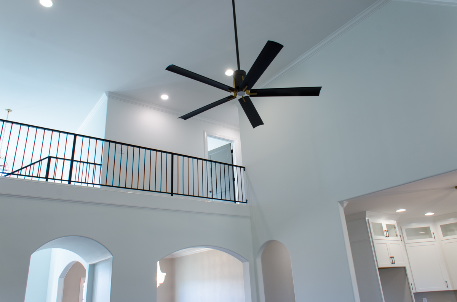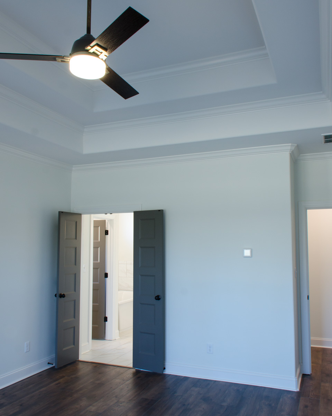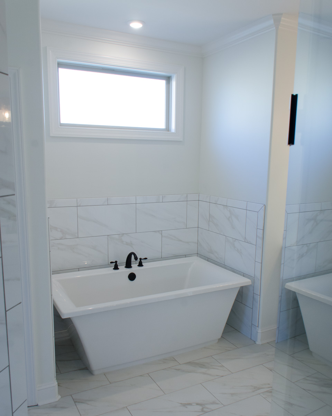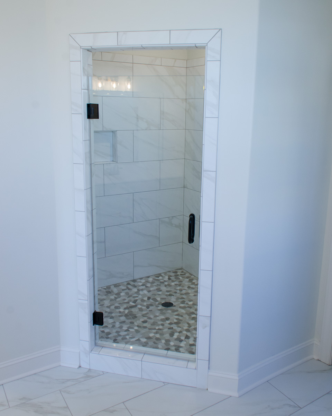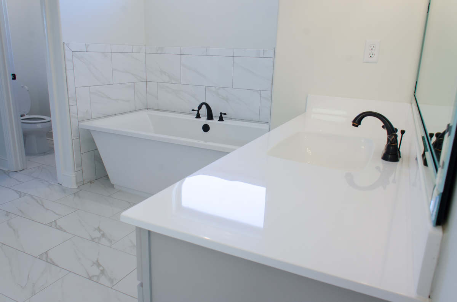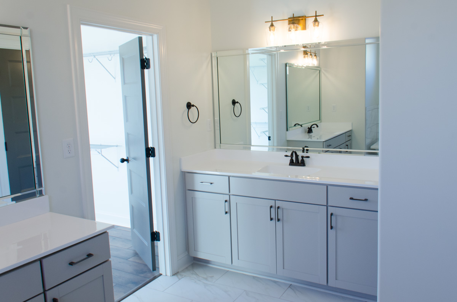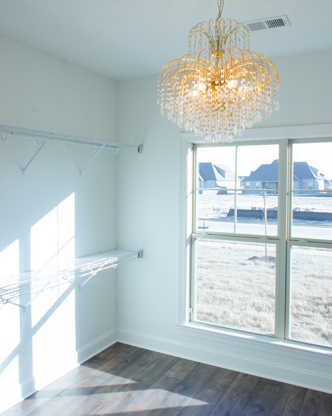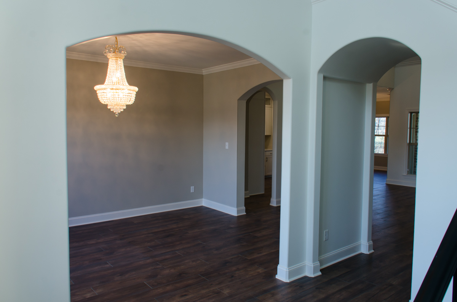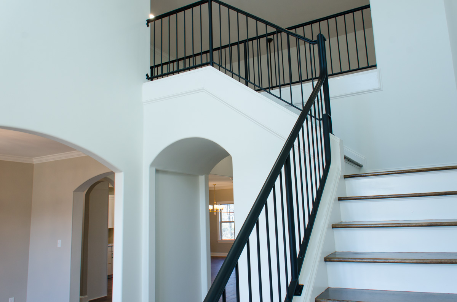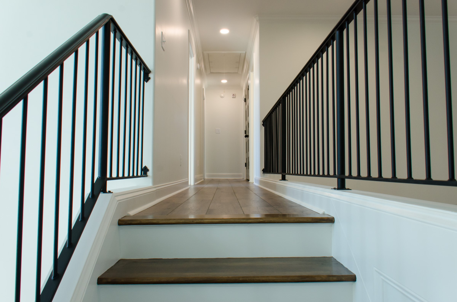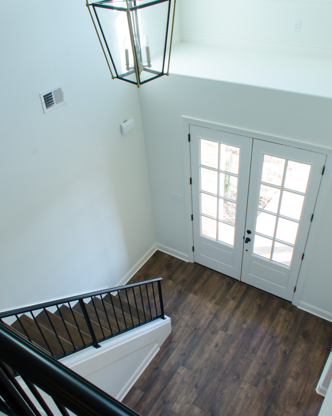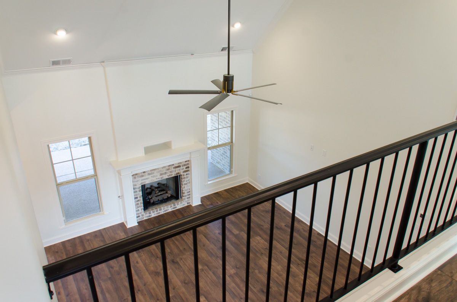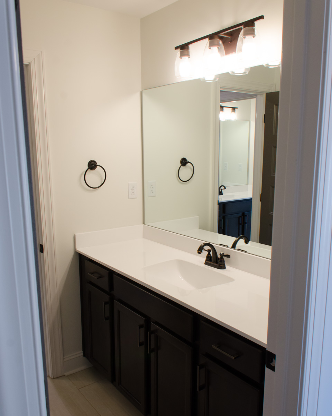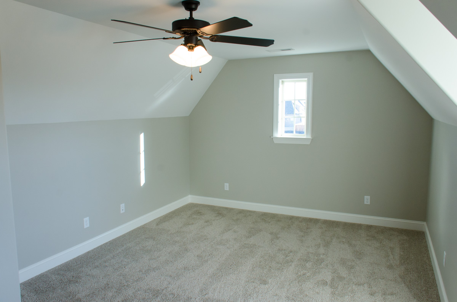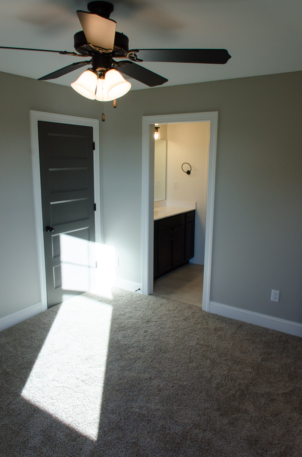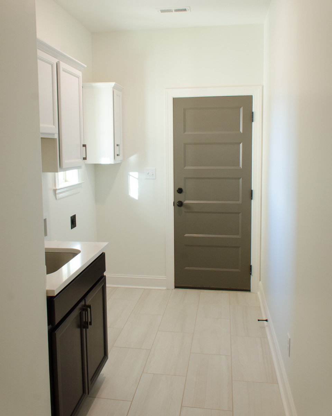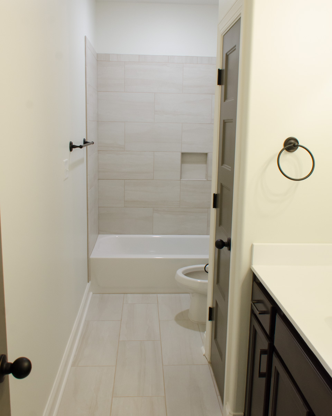Georgia Layne
Info
Stately 4 bedroom, 3 bath home with a bonus room. Open concept with a soaring two story great room with a balcony above. For those in need of a larger dining room this is one to consider. Several kitchen configurations are available depending upon your specific cooking needs. Oversized master suite with tray ceilings, split vanities, free standing tub, walk in shower, and a bedroom-size walk in closet. Split to the other side of the home are a bedroom, full bath, and friends entrance. Depending on the version your utility room would be either off the friends entrance or larger separate room. A beautiful open stairway leads upstairs to 2 large bedrooms with walk in closets, jack n jill bath, bonus room, and 2 attic accesses. Enjoyed peaceful times on your covered back porch. Available in different versions and with a tandem 3rd car garage.
