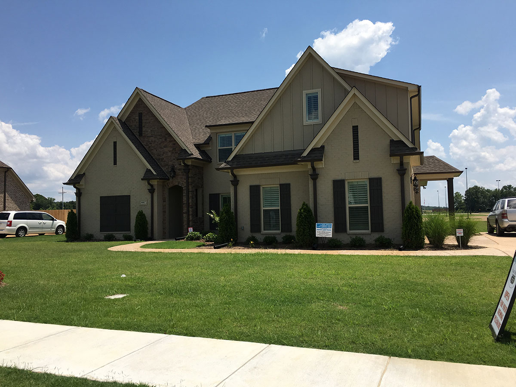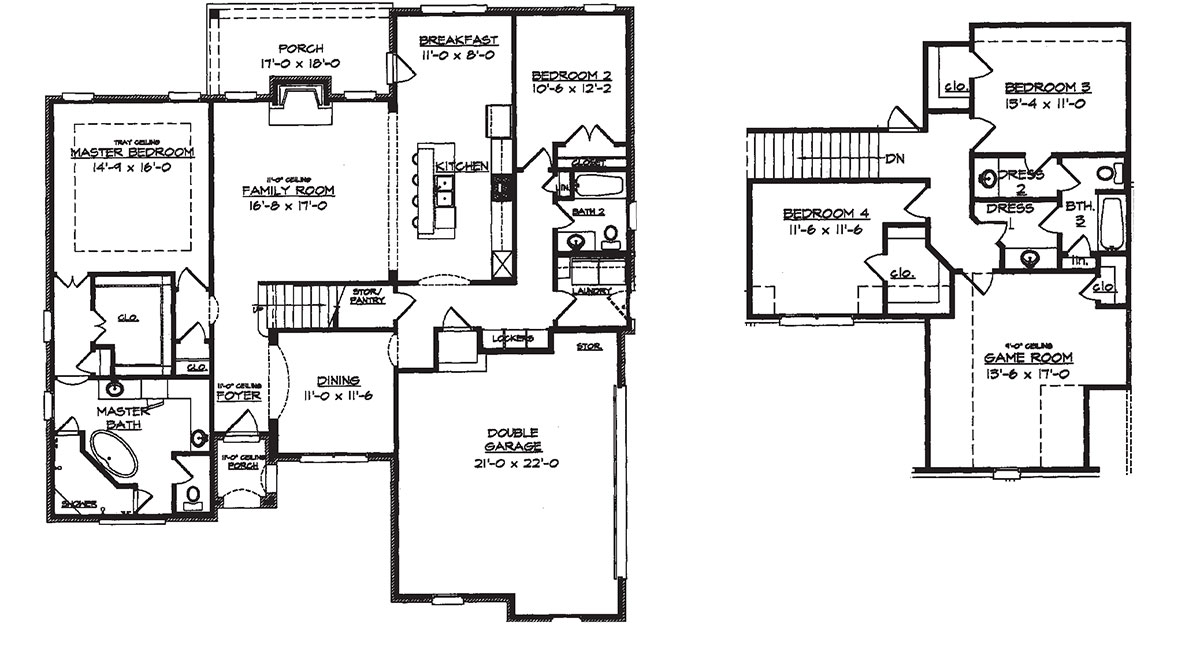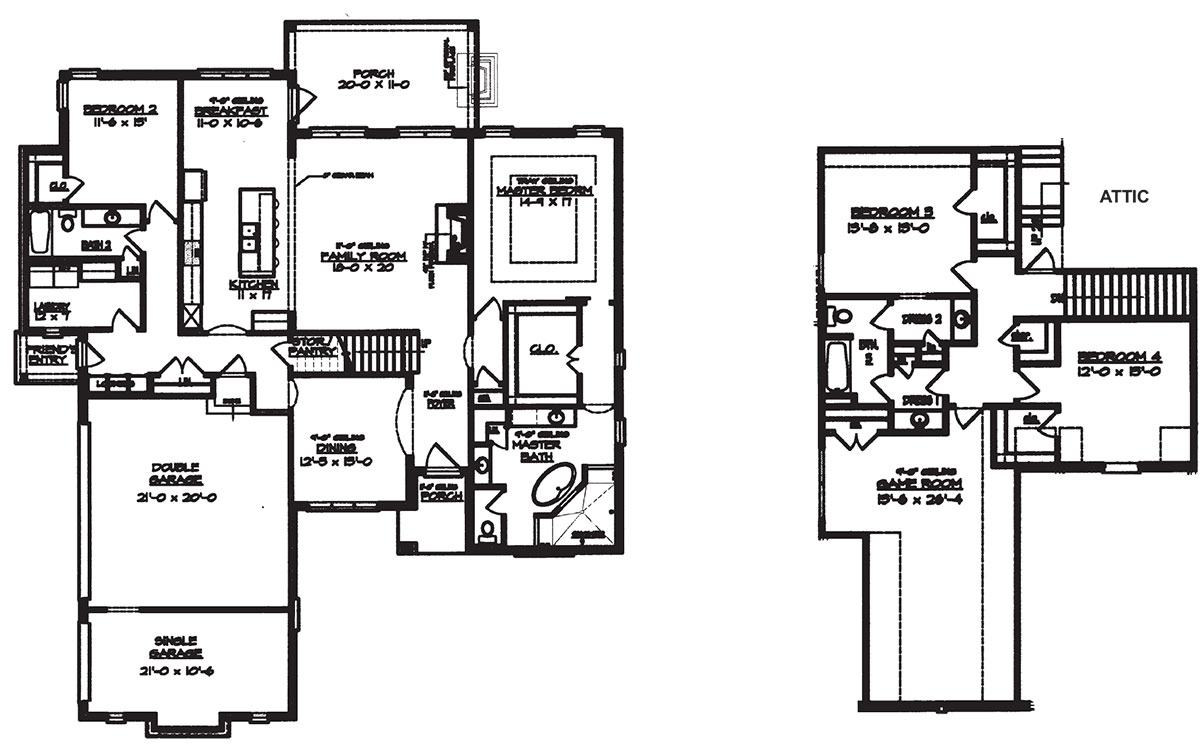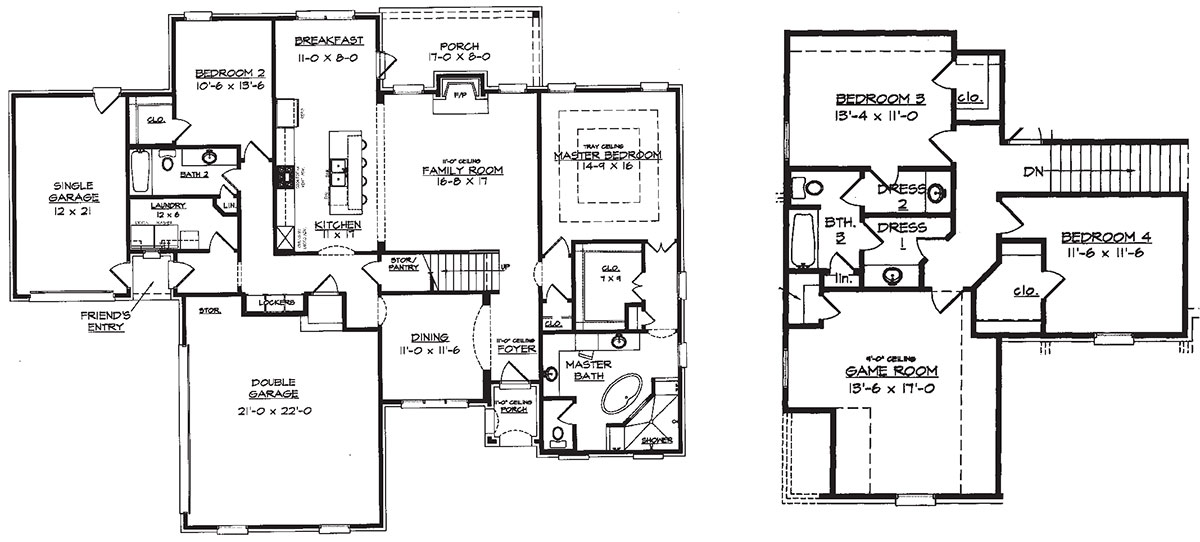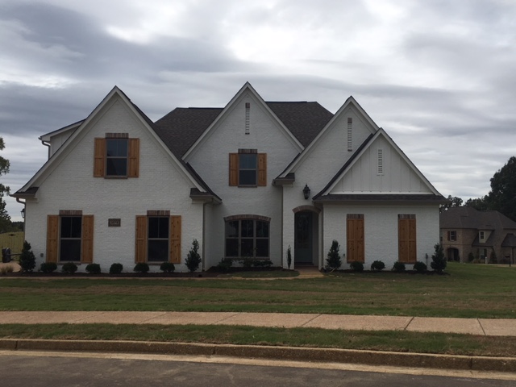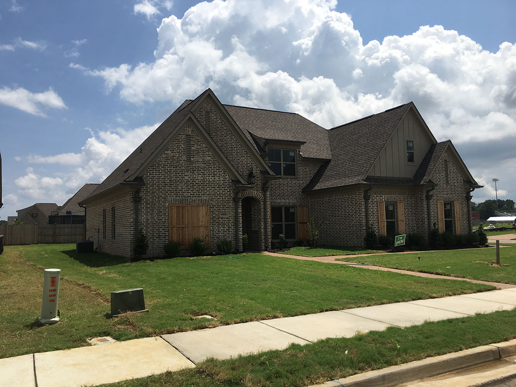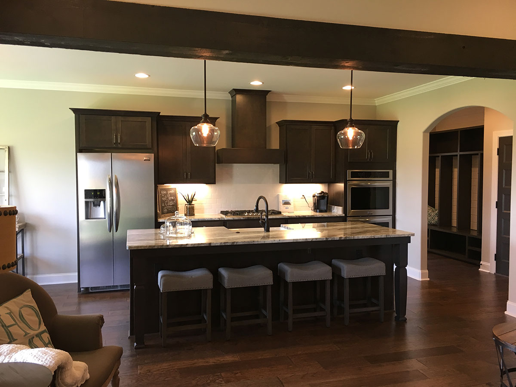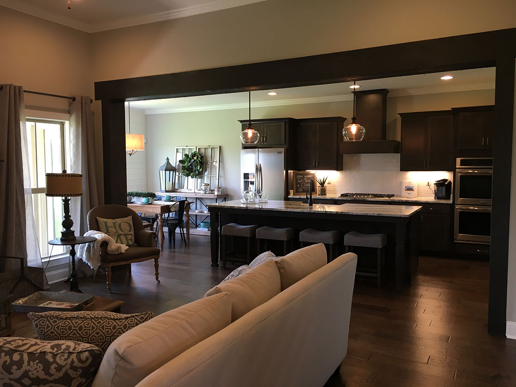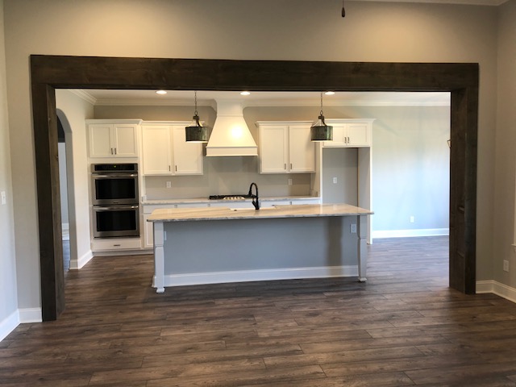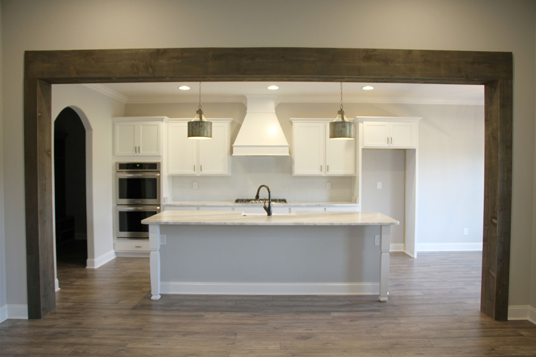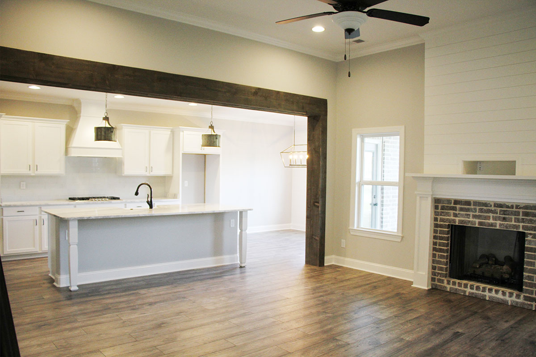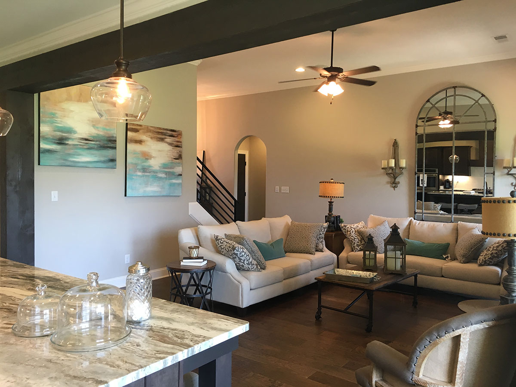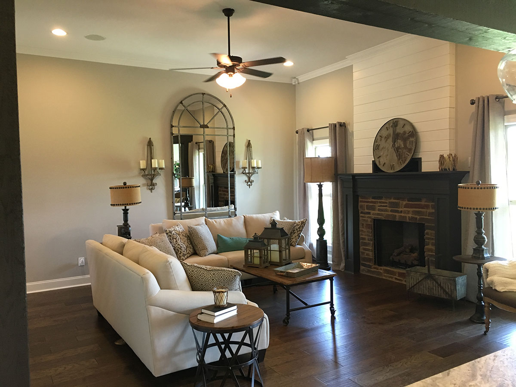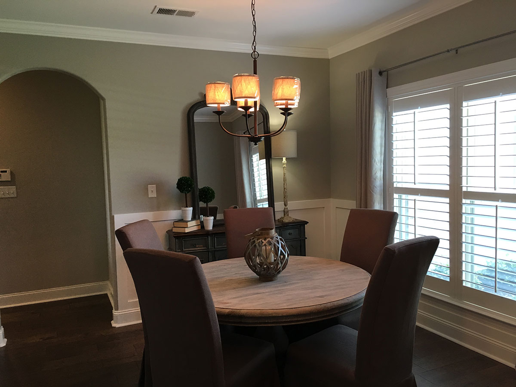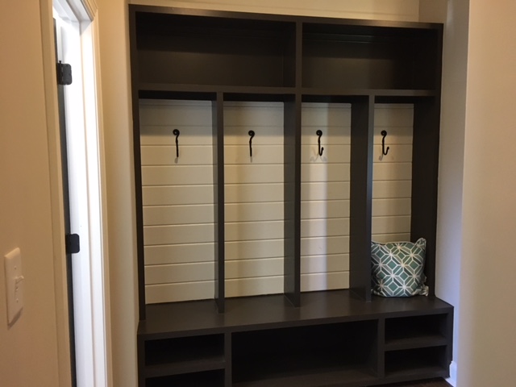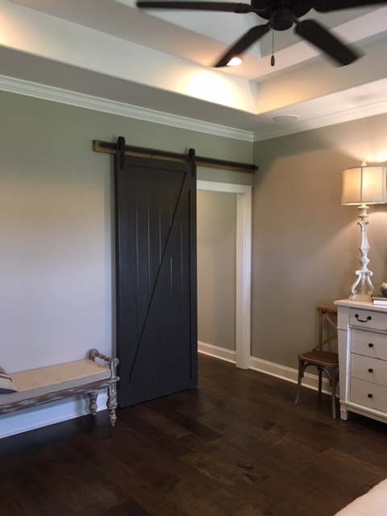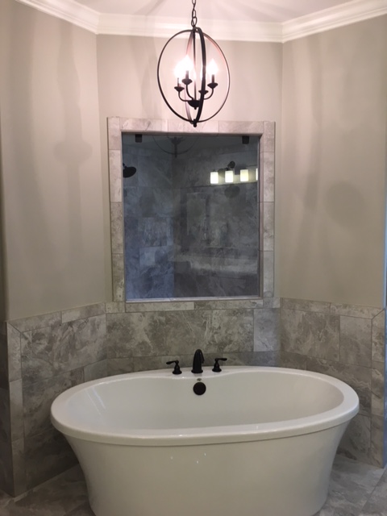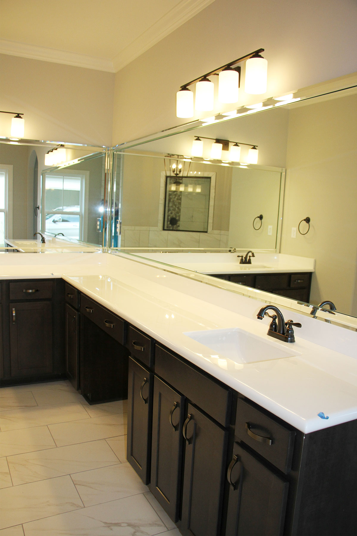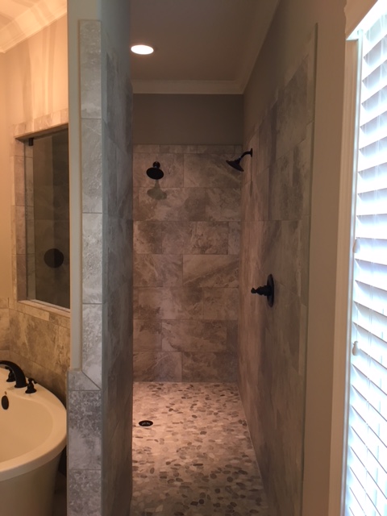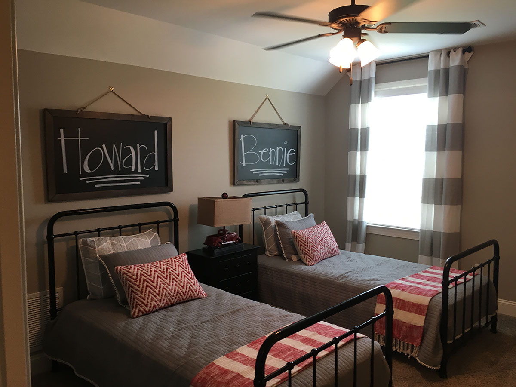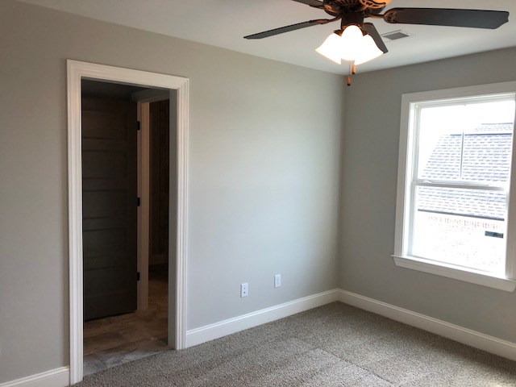Cottage
Info
Popular 4 bedroom, 3 bath home with bonus room. Choose from several versions that range in size and configuration. Open concept with kitchen/great rooms views. Great kitchen with 9 ft island and a variety of appliance options to satisfy the cook in the family. Master suite features tray ceiling, large L-shaped two sink vanity, free standing tub, walk through shower, and large walk in closet. Dining room is located off entry. Split to other side of home is friends entrance, bedroom, full bath, and utility room. Wide stairway invites you upstairs to 2 bedrooms with walk in closets, jack n jill bath, bonus room, and walk in attic. A relaxing covered back porch also included in this home. Choose from a variety of elevations. Also available with tandem garage.
