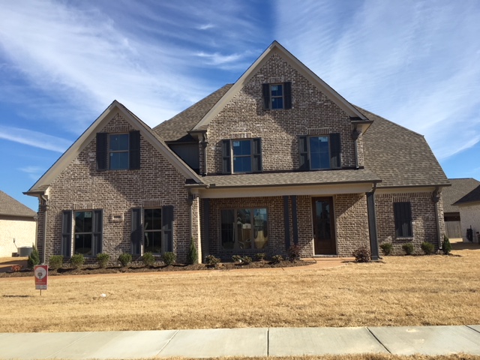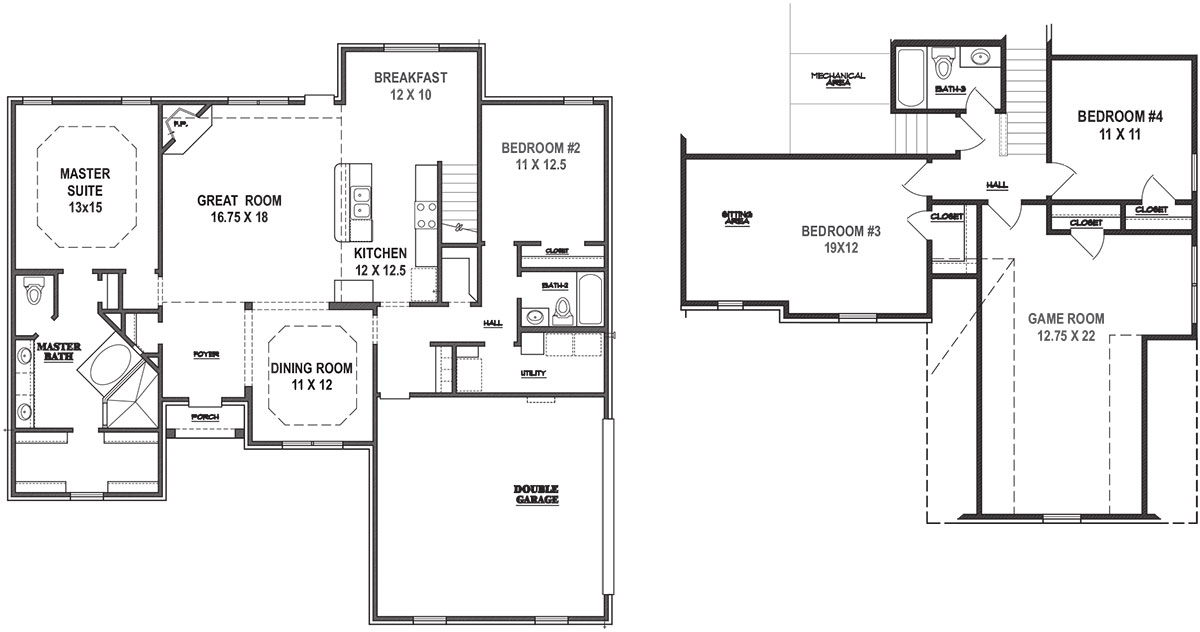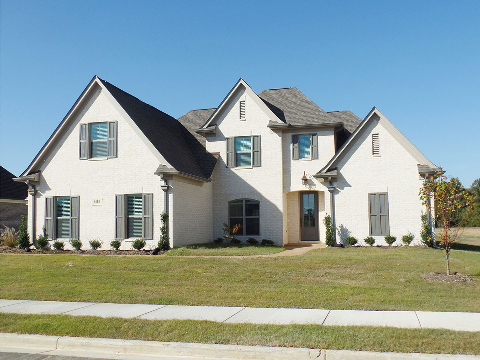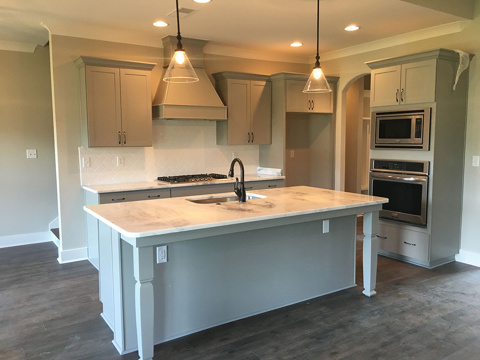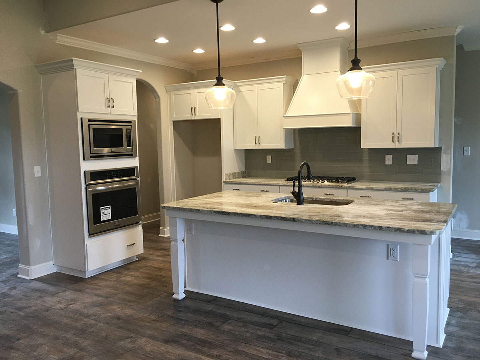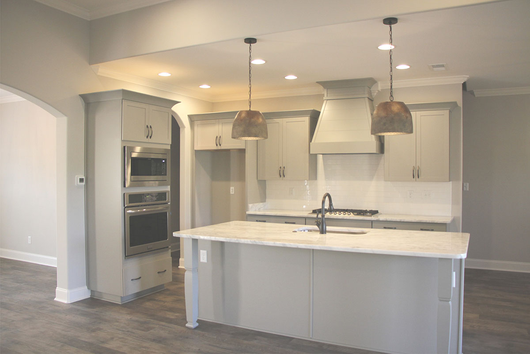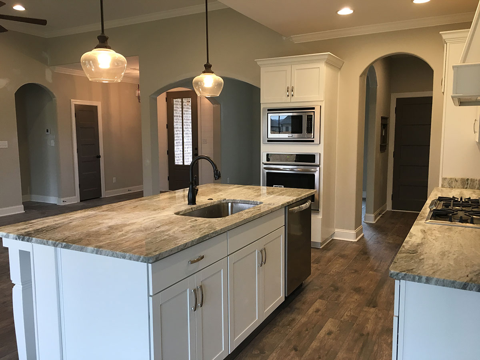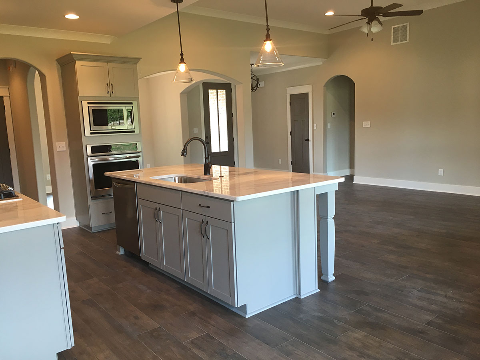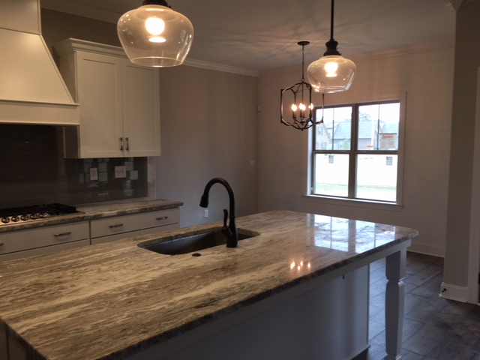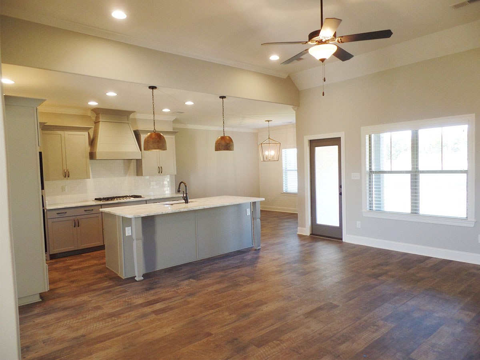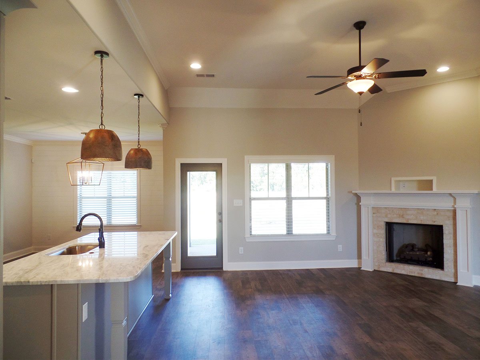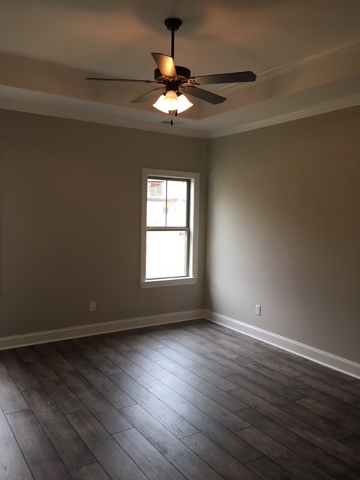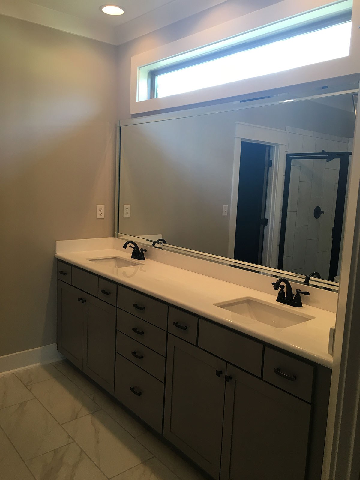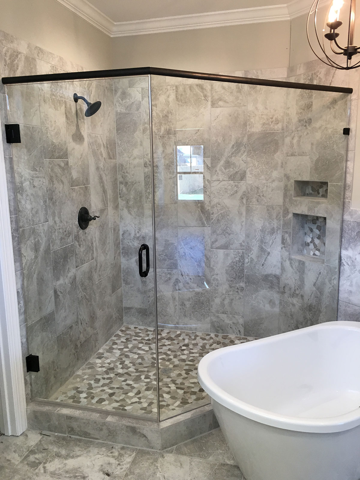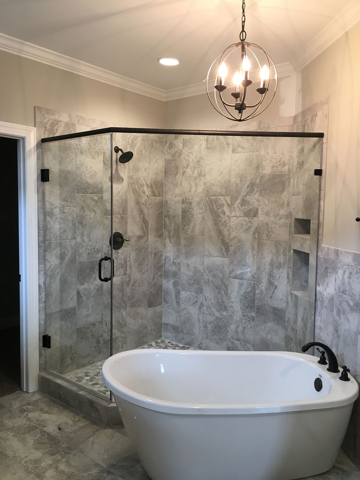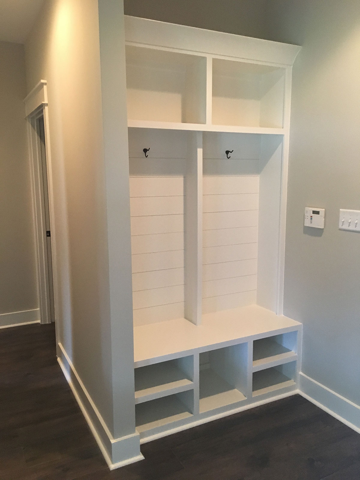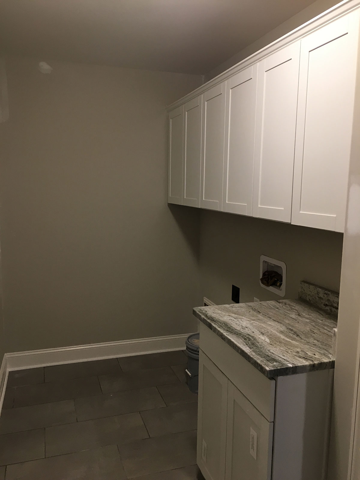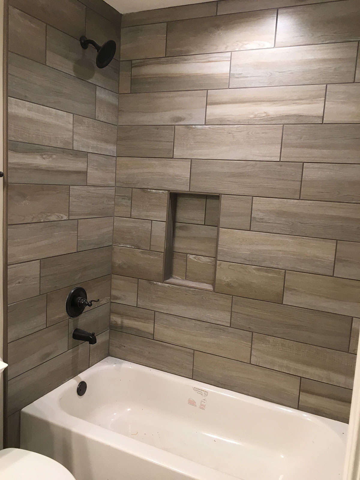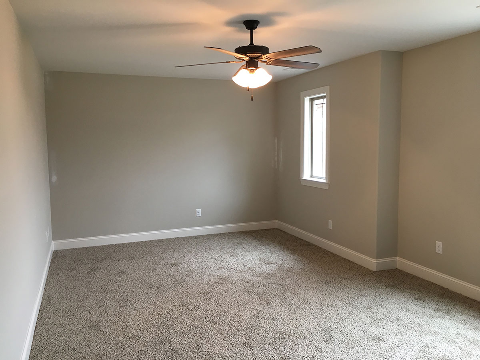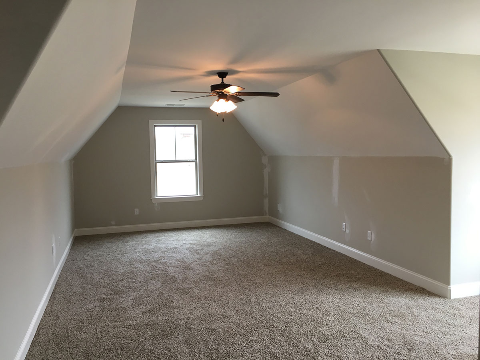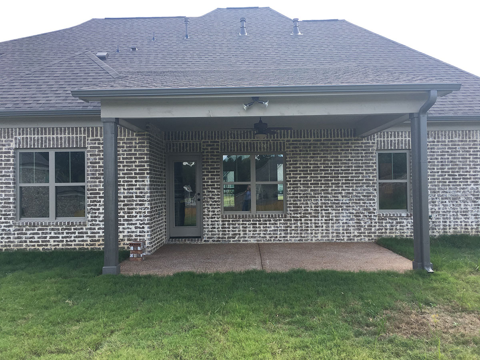Charleston
Square Feet
2,676
Bed Rooms
4
Bath
3
Info
Popular 4 bedroom, 3 bath home with a large bonus room. Open concept with little separation between the dining room, great room, and kitchen. Several kitchen configurations are available depending upon your appliance needs. One useful element is a nice walk in pantry just off the kitchen. Master suite features a tray ceiling in bedroom, double sinks, large walk in shower, free standing tub, and walk in closet. Split to other side of the home is a large utility room, full bath, and bedroom. Upstairs are 2 bedrooms (one being 19x12), full bath, large bonus room, and walk in attic space. You will love the large covered back porch too! Available with different elevations.
